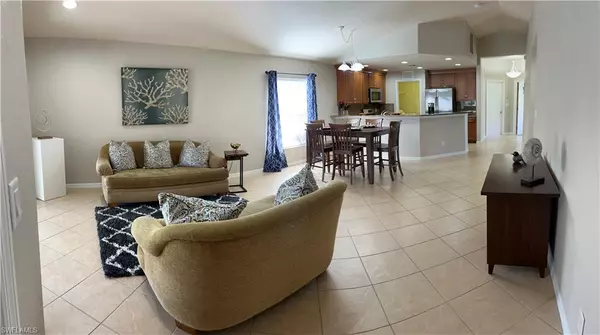
UPDATED:
11/10/2024 02:12 AM
Key Details
Property Type Single Family Home
Sub Type Ranch,Single Family Residence
Listing Status Active
Purchase Type For Sale
Square Footage 1,476 sqft
Price per Sqft $352
Subdivision The Reserve At Estero
MLS Listing ID 224083766
Bedrooms 3
Full Baths 2
HOA Fees $1,400/qua
HOA Y/N Yes
Originating Board Florida Gulf Coast
Year Built 2006
Annual Tax Amount $4,659
Tax Year 2023
Lot Size 6,490 Sqft
Acres 0.149
Property Description
With Granite Kitchen Counter Tops and Stainless Steele Appliances, you have a Gas Stove to prepare meals for friends and loved ones, Tile Floors, with Carpeting in all the Bedrooms, Split Vanities in the Master Bath. Also, this home is covered with a NEW ROOF! (2/2024) and a recently painted exterior is efficiently cooled by the NEWLY INSTALLED AC Unit (5/2024) Your AC is also protected by UV technology. This home has also been securely enjoying Florida life without the requirement of flood insurance. THIS IS HUGE!
Enjoy this active community living with your resort-style swimming pool and heated spa. There is even a separate children’s pool. Relax in the beautiful clubhouse which includes a Social Room. Maintain your health in the well-equipped Fitness Center, including an Aerobics Studio, Library, Card Room, Billiard Hall, Conference Room and Playground. Book time or join a team on the Tennis or Pickle Ball Courts. Shoot baskets on the Basketball Court. Regular Cane Toad Sweeps help keep our loved fur-buddies safe.
This Village is complete with Sidewalks, gorgeous foliage, Street Lights and Bike Lanes. Upscale Shopping and Award Winning dining are close at Coconut Point Mall, Gulf Coast Town Center and Miramar Outlets Not far you’ll find Hertz Arena, Florida Gulf Coast University, Kayaking on the Estero River and the spring training facilities of the Minnesota Twins and Boston Red Sox, and the Southwest International Airport. Don’t forget SWFL’s numerous golf courses and beaches
Location
State FL
County Lee
Area The Reserve At Estero
Zoning MPD
Rooms
Bedroom Description Master BR Ground,Split Bedrooms
Dining Room Breakfast Bar, Dining - Living
Kitchen Gas Available, Pantry, Walk-In Pantry
Interior
Interior Features Built-In Cabinets, Cathedral Ceiling(s), Pull Down Stairs, Smoke Detectors, Vaulted Ceiling(s), Walk-In Closet(s), Window Coverings
Heating Central Electric
Flooring Carpet, Tile
Equipment Auto Garage Door, Cooktop - Gas, Dishwasher, Disposal, Dryer, Microwave, Refrigerator/Freezer, Security System, Self Cleaning Oven, Smoke Detector, Washer
Furnishings Partially
Fireplace No
Window Features Window Coverings
Appliance Gas Cooktop, Dishwasher, Disposal, Dryer, Microwave, Refrigerator/Freezer, Self Cleaning Oven, Washer
Heat Source Central Electric
Exterior
Exterior Feature Screened Lanai/Porch
Garage Covered, Driveway Paved, Under Bldg Closed, Attached
Garage Spaces 2.0
Pool Community
Community Features Clubhouse, Park, Pool, Fitness Center, Sidewalks, Street Lights, Tennis Court(s), Gated
Amenities Available Billiard Room, Clubhouse, Park, Pool, Community Room, Spa/Hot Tub, Fitness Center, Library, Pickleball, Play Area, Sidewalk, Streetlight, Tennis Court(s)
Waterfront Yes
Waterfront Description Fresh Water,Lake
View Y/N Yes
View Lake, Water Feature
Roof Type Tile
Street Surface Paved
Parking Type Covered, Driveway Paved, Under Bldg Closed, Attached
Total Parking Spaces 2
Garage Yes
Private Pool No
Building
Lot Description Regular
Building Description Concrete Block,Stucco, DSL/Cable Available
Story 1
Water Assessment Paid
Architectural Style Ranch, Single Family
Level or Stories 1
Structure Type Concrete Block,Stucco
New Construction No
Others
Pets Allowed Limits
Senior Community No
Tax ID 22-46-25-E4-10000.0650
Ownership Single Family
Security Features Security System,Smoke Detector(s),Gated Community
Num of Pet 2


Jacob Stoutenburgh Cape Coral, Fl.
Broker Associate | License ID: F3302143
Broker Associate License ID: F3302143




