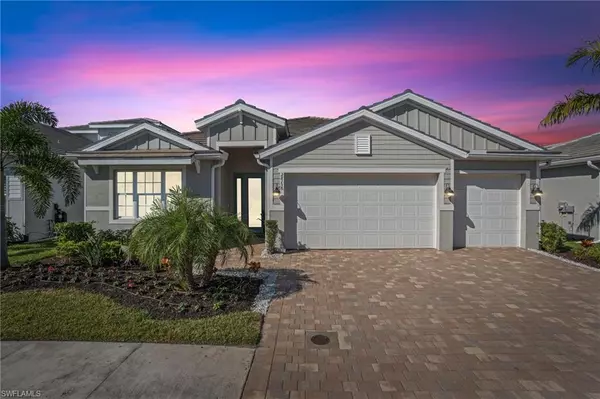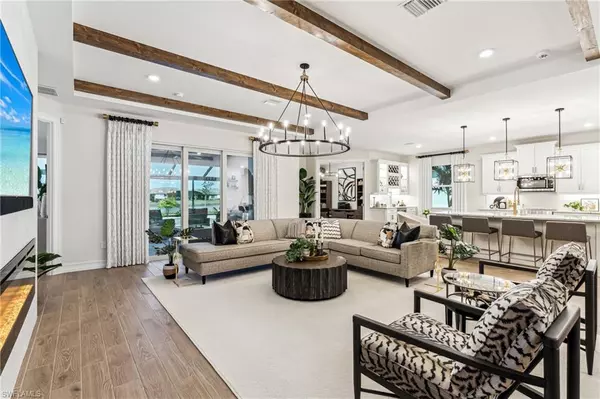UPDATED:
01/02/2025 05:04 PM
Key Details
Property Type Single Family Home
Sub Type Ranch,Single Family Residence
Listing Status Active
Purchase Type For Sale
Square Footage 2,361 sqft
Price per Sqft $423
Subdivision Seasons At Bonita
MLS Listing ID 224096949
Bedrooms 3
Full Baths 3
HOA Y/N No
Originating Board Naples
Year Built 2023
Annual Tax Amount $3,013
Tax Year 2023
Lot Size 7,675 Sqft
Acres 0.1762
Property Description
Welcome to this meticulously upgraded 3-bedroom plus den, 3-bathroom single-family home with a 3-car garage, located in the highly desirable Seasons at Bonita community. Designed for both comfort and elegance, this home offers an exceptional living experience inside and out.
Step into an open-concept floor plan featuring a Kinetico whole-house filtration system, UV privacy window tint on all windows, and a designer lighting package with dimmers. The gourmet kitchen is a chef's dream, boasting an induction cooktop, stainless steel appliances, quartz countertops, and a custom bar with a wine cooler and wine rack.
The outdoor area is truly a private oasis. The custom saltwater pool and spa feature glass tile, noseeum picture window screening, white travertine pavers, two water features, a 360-degree overflow spa, a tanning shelf, and an auto-fill feature. Entertain effortlessly with the outdoor custom kitchen and enjoy evening ambiance with the landscape lighting package.
Community amenities are unparalleled, including a resort-style pool with lap lanes, a fitness center, bocce courts, pickleball courts, tennis courts, a community room, dog park, and even a private beach area.
Conveniently located near shopping, dining, the airport, and the gorgeous beaches of Southwest Florida, this home perfectly blends luxury and lifestyle.
Location
State FL
County Lee
Area Seasons At Bonita
Zoning RPD
Rooms
Bedroom Description Split Bedrooms
Dining Room Breakfast Bar, Eat-in Kitchen, Formal
Kitchen Island, Pantry, Walk-In Pantry
Interior
Interior Features Bar, Coffered Ceiling(s), Fireplace, Foyer, French Doors, Pantry, Pull Down Stairs, Smoke Detectors, Tray Ceiling(s), Walk-In Closet(s), Window Coverings
Heating Central Electric
Flooring Tile
Equipment Auto Garage Door, Cooktop - Electric, Dishwasher, Disposal, Dryer, Home Automation, Microwave, Range, Refrigerator/Freezer, Security System, Self Cleaning Oven, Smoke Detector, Steam Oven, Washer, Washer/Dryer Hookup, Wine Cooler
Furnishings Unfurnished
Fireplace Yes
Window Features Window Coverings
Appliance Electric Cooktop, Dishwasher, Disposal, Dryer, Microwave, Range, Refrigerator/Freezer, Self Cleaning Oven, Steam Oven, Washer, Wine Cooler
Heat Source Central Electric
Exterior
Exterior Feature Screened Lanai/Porch, Built In Grill, Outdoor Kitchen
Parking Features Driveway Paved, Golf Cart, Attached
Garage Spaces 3.0
Pool Community, Pool/Spa Combo, Below Ground, Concrete, Custom Upgrades, Electric Heat, Salt Water, Screen Enclosure
Community Features Clubhouse, Pool, Dog Park, Fitness Center, Sidewalks, Street Lights, Tennis Court(s), Gated
Amenities Available Bocce Court, Clubhouse, Pool, Community Room, Spa/Hot Tub, Dog Park, Fitness Center, Pickleball, Sidewalk, Streetlight, Tennis Court(s), Underground Utility
Waterfront Description Lake
View Y/N Yes
View Lake
Roof Type Tile
Street Surface Paved
Total Parking Spaces 3
Garage Yes
Private Pool Yes
Building
Lot Description Regular
Story 1
Water Central, Filter, Softener
Architectural Style Ranch, Single Family
Level or Stories 1
Structure Type Concrete Block,Stucco
New Construction No
Others
Pets Allowed With Approval
Senior Community No
Tax ID 01-48-26-B1-28000.5090
Ownership Single Family
Security Features Security System,Smoke Detector(s),Gated Community

Jacob Stoutenburgh Cape Coral, Fl.
Broker Associate | License ID: F3302143
Broker Associate License ID: F3302143




