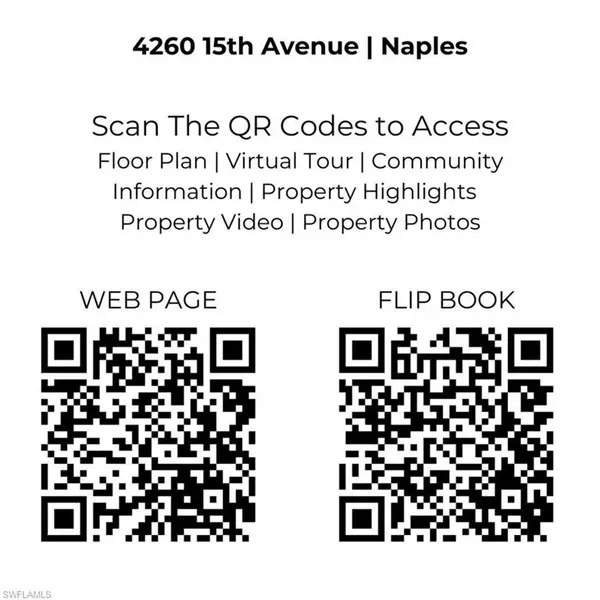
UPDATED:
12/22/2024 10:32 AM
Key Details
Property Type Single Family Home
Sub Type Single Family Residence
Listing Status Active
Purchase Type For Sale
Square Footage 8,472 sqft
Price per Sqft $696
Subdivision Acreage
MLS Listing ID 224086813
Bedrooms 6
Full Baths 7
Half Baths 2
Originating Board Naples
Year Built 2006
Annual Tax Amount $28,039
Tax Year 2023
Lot Size 7.720 Acres
Acres 7.72
Property Description
Location
State FL
County Collier
Area Na23 - S/O Pine Ridge 26, 29, 30, 31, 33, 34
Zoning X500
Rooms
Primary Bedroom Level Master BR Ground
Master Bedroom Master BR Ground
Dining Room Breakfast Bar, Formal
Kitchen Kitchen Island, Pantry, Walk-In Pantry
Interior
Interior Features Central Vacuum, Atrium, Den - Study, Family Room, Great Room, Guest Bath, Guest Room, Home Office, Media Room, Recreation Room, Workshop, Bar, Built-In Cabinets, Wired for Data, Cathedral Ceiling(s), Closet Cabinets, Coffered Ceiling(s), Custom Mirrors, Entrance Foyer, Pantry, Wired for Sound, Tray Ceiling(s), Vaulted Ceiling(s), Volume Ceiling, Walk-In Closet(s)
Heating Central Electric, Fireplace(s)
Cooling Central Electric
Flooring Carpet, Marble, Tile, Vinyl
Fireplaces Type Outside
Fireplace Yes
Window Features Impact Resistant,Single Hung,Sliding,Impact Resistant Windows,Shutters,Decorative Shutters,Window Coverings
Appliance Gas Cooktop, Dishwasher, Disposal, Dryer, Freezer, Microwave, Pot Filler, Range, Refrigerator/Freezer, Reverse Osmosis, Self Cleaning Oven, Tankless Water Heater, Wall Oven, Washer, Water Treatment Owned
Laundry Inside, Sink
Exterior
Exterior Feature Gas Grill, Balcony, Screened Balcony, Outdoor Grill, Built-In Gas Fire Pit, Outdoor Kitchen, Sprinkler Auto, Storage, Water Display
Garage Spaces 16.0
Carport Spaces 2
Fence Fenced
Pool In Ground, Custom Upgrades, Equipment Stays, Gas Heat, Salt Water, Screen Enclosure
Community Features BBQ - Picnic, Boat Storage, Cabana, Fitness Center, Hobby Room, Horses OK, Playground, Stable(s), Theater, Non-Gated
Utilities Available Propane, Cable Available, Natural Gas Available
Waterfront Description None,Pond
View Y/N Yes
View Landscaped Area, Pond, Pool/Club
Roof Type Metal
Street Surface Paved
Porch Screened Lanai/Porch, Patio
Garage Yes
Private Pool Yes
Building
Lot Description 3 Lots, Horses Ok, Oversize
Story 2
Sewer Septic Tank
Water Reverse Osmosis - Entire House, Well
Level or Stories Two, 2 Story
Structure Type Concrete Block,Stucco
New Construction No
Schools
Elementary Schools Vineyards Elementary School
Middle Schools Oakridge Middle School
High Schools Golden Gate High School
Others
HOA Fee Include None
Tax ID 37920760105
Ownership Single Family
Security Features Security System,Smoke Detector(s),Fire Sprinkler System,Smoke Detectors
Acceptable Financing Buyer Finance/Cash
Listing Terms Buyer Finance/Cash

Jacob Stoutenburgh Cape Coral, Fl.
Broker Associate | License ID: F3302143
Broker Associate License ID: F3302143




