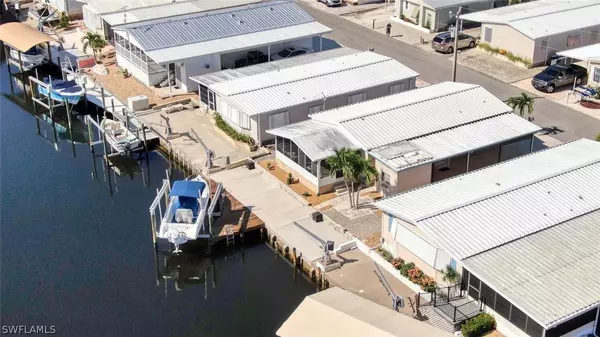For more information regarding the value of a property, please contact us for a free consultation.
Key Details
Sold Price $300,000
Property Type Manufactured Home
Sub Type Manufactured Home
Listing Status Sold
Purchase Type For Sale
Square Footage 1,032 sqft
Price per Sqft $290
Subdivision Cherry Estates
MLS Listing ID 221067492
Sold Date 10/06/21
Style Contemporary,Manufactured Home
Bedrooms 2
Full Baths 2
Construction Status Resale
HOA Fees $2/ann
HOA Y/N No
Annual Recurring Fee 25.0
Year Built 1988
Annual Tax Amount $2,901
Tax Year 2020
Lot Size 3,833 Sqft
Acres 0.088
Lot Dimensions Appraiser
Property Description
Direct access home in the heart of Saint James City! This home has been meticulously maintained and tastefully decorated. The owners have upgraded the property inside and out. The interior of the home renovations include resurfaced countertops throughout, knockdown surface on all the walls and a new hot water heater in 2019. You will enjoy the deep water access with your 12,000 pound boat lift and wooden dock along with the huge concrete apron that was newly replaced in 2019. This home is in move in condition and ready to be your weekend getaway or winter home. Enjoy the oversized screened in lanai which boasts cool breezes and the all important western exposure that gives you shade in the evening and beautiful sunrises in the morning. The home comes fully furnished with all linens utensils and everything you need to enjoy your stay! This property is an exceptional value and won't last long!
Location
State FL
County Lee
Community St James City
Area Pi02 - Pine Island (South)
Rooms
Bedroom Description 2.0
Interior
Interior Features Breakfast Bar, Bedroom on Main Level, Cathedral Ceiling(s), Living/ Dining Room, Main Level Master, Pantry, Shower Only, Separate Shower, Bar, Walk- In Closet(s), Workshop
Heating Central, Electric
Cooling Central Air, Electric
Flooring Tile
Furnishings Furnished
Fireplace No
Window Features Single Hung,Window Coverings
Appliance Dryer, Dishwasher, Disposal, Microwave, Range, Refrigerator, Washer
Laundry Inside
Exterior
Garage Attached Carport
Carport Spaces 1
Community Features Boat Facilities, Non- Gated
Amenities Available None
Waterfront Yes
Waterfront Description Canal Access, Navigable Water, Seawall
View Y/N Yes
Water Access Desc Public
View Canal
Roof Type Roof Over
Porch Porch, Screened
Parking Type Attached Carport
Garage No
Private Pool No
Building
Lot Description Rectangular Lot, Cul- De- Sac
Faces West
Story 1
Sewer Public Sewer
Water Public
Architectural Style Contemporary, Manufactured Home
Additional Building Outbuilding
Unit Floor 1
Structure Type Aluminum Siding,Manufactured
Construction Status Resale
Others
Pets Allowed Yes
HOA Fee Include None
Senior Community No
Tax ID 35-45-22-23-00004.4030
Ownership Single Family
Security Features None,Smoke Detector(s)
Acceptable Financing All Financing Considered, Cash
Listing Terms All Financing Considered, Cash
Financing Cash
Pets Description Yes
Read Less Info
Want to know what your home might be worth? Contact us for a FREE valuation!

Our team is ready to help you sell your home for the highest possible price ASAP
Bought with FGC Non-MLS Office

Jacob Stoutenburgh Cape Coral, Fl.
Broker Associate | License ID: F3302143
Broker Associate License ID: F3302143




