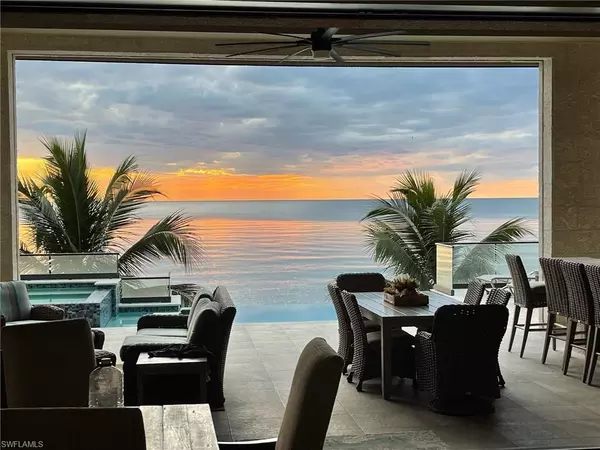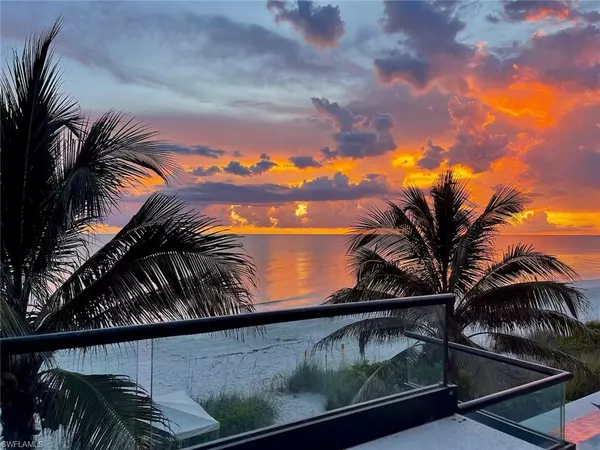For more information regarding the value of a property, please contact us for a free consultation.
Key Details
Sold Price $12,250,000
Property Type Multi-Family
Sub Type Multi-Story Home,Single Family Residence
Listing Status Sold
Purchase Type For Sale
Square Footage 5,771 sqft
Price per Sqft $2,122
Subdivision Bonita Beach
MLS Listing ID 222081223
Sold Date 10/17/23
Bedrooms 5
Full Baths 5
Half Baths 2
HOA Y/N No
Originating Board Naples
Year Built 2016
Annual Tax Amount $68,555
Tax Year 2021
Lot Size 0.324 Acres
Acres 0.324
Property Description
H7551 Magnificent Beachfront Home. Fabulous open floor plan that has been Totally redesigned with Tommy Bahama meets The Four Seasons appeal. Fully pocketing sliders that open to the elevated patio with dramatic infinity edge pool and spa, outdoor kitchen with gas grill, fireplace and glass railings to optimize your views. This home has 4 bedrooms, 2 dens ( one could also be a 5th bedroom ) one has a bar with seating, double laundries, 5 1/2 baths, and a pool bath. A Chef's Kitchen with an island and separate bar and seating, climate-controlled wine room. New Bamboo Ceilings, Coral Reef Stone Patio and walls, Sea Glass chandeliers, Walnut butcher block stairs with glass railings, Crushed glass and seashell cabinets, New lighting and Artistic painting through out the entire Home. Private Elevator, Three new air conditioners, new wine cooler, New Palm Trees, sod, plants, and loads of sand. New walkways, railings, and screened patio. Smart automation system for climate, lighting and music. All Impact doors and windows. This is a Must see Home offering luxurious amenities for you and your family.
Kreiss Collection Furnishings are included.
Location
State FL
County Lee
Area Bonita Beach
Zoning RS-1
Rooms
Bedroom Description Master BR Upstairs,Split Bedrooms
Dining Room Breakfast Bar, Formal
Kitchen Gas Available, Island, Pantry
Interior
Interior Features Bar, Built-In Cabinets, Closet Cabinets, Coffered Ceiling(s), Custom Mirrors, Fireplace, Foyer, French Doors, Laundry Tub, Multi Phone Lines, Pantry, Smoke Detectors, Tray Ceiling(s), Volume Ceiling, Walk-In Closet(s), Wet Bar, Window Coverings
Heating Central Electric, Zoned
Flooring Carpet, Marble, Tile, Wood
Fireplaces Type Outside
Equipment Auto Garage Door, Central Vacuum, Cooktop - Gas, Dishwasher, Disposal, Dryer, Grill - Gas, Ice Maker - Stand Alone, Microwave, Range, Refrigerator/Icemaker, Security System, Self Cleaning Oven, Smoke Detector, Washer, Wine Cooler
Furnishings Furnished
Fireplace Yes
Window Features Window Coverings
Appliance Gas Cooktop, Dishwasher, Disposal, Dryer, Grill - Gas, Ice Maker - Stand Alone, Microwave, Range, Refrigerator/Icemaker, Self Cleaning Oven, Washer, Wine Cooler
Heat Source Central Electric, Zoned
Exterior
Exterior Feature Open Porch/Lanai, Screened Lanai/Porch, Built In Grill, Outdoor Kitchen
Parking Features Driveway Paved, Attached
Garage Spaces 3.0
Pool Equipment Stays, Gas Heat, Infinity, Pool Bath, Salt Water
Amenities Available Beach - Private, Beach Access
Waterfront Description Gulf Frontage,On the Gulf Beach
View Y/N Yes
View Gulf
Roof Type Tile
Street Surface Paved
Porch Deck, Patio
Total Parking Spaces 3
Garage Yes
Private Pool Yes
Building
Lot Description Regular
Building Description Concrete Block,Wood Frame,Stucco, DSL/Cable Available
Story 2
Water Central
Architectural Style Multi-Story Home, Single Family
Level or Stories 2
Structure Type Concrete Block,Wood Frame,Stucco
New Construction No
Others
Pets Allowed Yes
Senior Community No
Tax ID 31-47-25-B4-0010D.0170
Ownership Single Family
Security Features Security System,Smoke Detector(s)
Read Less Info
Want to know what your home might be worth? Contact us for a FREE valuation!

Our team is ready to help you sell your home for the highest possible price ASAP

Bought with Rossman Realty Group Inc
Jacob Stoutenburgh Cape Coral, Fl.
Broker Associate | License ID: F3302143
Broker Associate License ID: F3302143




