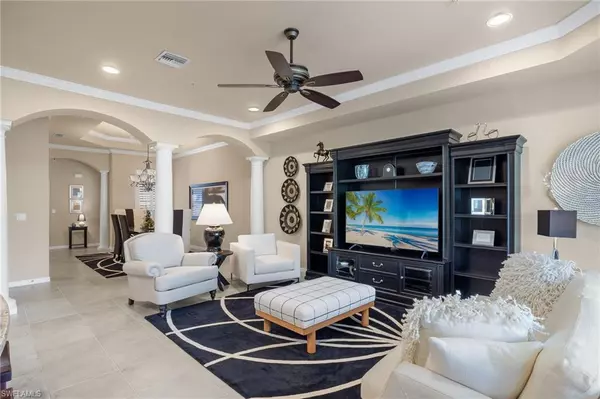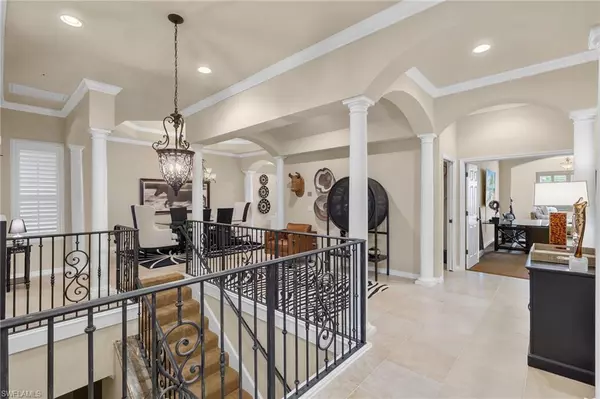For more information regarding the value of a property, please contact us for a free consultation.
Key Details
Sold Price $575,000
Property Type Condo
Sub Type Low Rise (1-3)
Listing Status Sold
Purchase Type For Sale
Square Footage 2,878 sqft
Price per Sqft $199
Subdivision Meadows Of Estero
MLS Listing ID 224013595
Sold Date 03/12/24
Style Carriage/Coach
Bedrooms 3
Full Baths 2
Half Baths 1
HOA Y/N Yes
Originating Board Bonita Springs
Year Built 2006
Annual Tax Amount $5,497
Tax Year 2023
Property Description
Immaculate coach home, being sold "Turnkey" with luxury/upscale furniture, 2 Electric Pedego Bikes, generator, electric & manual shutters, renovated kitchen & cabinets w/ pull-out shelving, designer linens, dishes, renovated bathrooms, custom cabinet walk-in closet. A Must See, Move In Ready! Estimated 2878 sq. ft, 3 bdrm., 2.5 baths. NO ASSESSMENTS FOR NEW ROOFS, EXTERIOR PAINT, LIGHTING, GATES & MORE... Some add'l interior upgrade features: epoxy flooring in 2-car garage, French doors open to enclosed A/C spacious lanai (11x24) w/ private wooded view, custom plantation shutters throughout, crown moulding everywhere including laundry room w/ custom cabinets/granite, exercise bike in master bath. Newer A/C, water heater, carpet, appliances, lighting, ceiling fans w/ de-hummers, front door electric keypad, antique bronze finishes, extra refrigerator & shelving in garage. Meadows of Estero: on-site mgmt., gated entrance, clubhouse, community pool/hot tub, billiards room, 24-hr. fitness center, weekly activities, card nights, yoga, water aerobics, food truck & entertainment, holiday parties...located in the heart of Estero. 15 minutes to beautiful beaches, fine dining, RSW Airport.
Location
State FL
County Lee
Area Es01 - Estero
Direction Hwy. 41 then turn on Pelican Sound Blvd., turn left into the Meadows of Estero. Take immediate right (gates open during new roof installation), pass clubhouse & stop sign, continue to Bldg. 21572, #203, on the right.
Rooms
Dining Room Breakfast Bar, Eat-in Kitchen, Formal
Kitchen Kitchen Island, Pantry
Interior
Interior Features Split Bedrooms, Great Room, Den - Study, Guest Bath, Guest Room, Wired for Data, Closet Cabinets, Custom Mirrors, Entrance Foyer, Pantry, Tray Ceiling(s), Walk-In Closet(s)
Heating Central Electric
Cooling Ceiling Fan(s), Central Electric, Exhaust Fan
Flooring Carpet, Tile
Window Features Single Hung,Shutters Electric,Shutters - Manual,Window Coverings
Appliance Electric Cooktop, Dishwasher, Disposal, Dryer, Microwave, Range, Refrigerator/Freezer, Self Cleaning Oven, Washer
Laundry Washer/Dryer Hookup, Inside, Sink
Exterior
Exterior Feature Balcony, Sprinkler Auto
Garage Spaces 2.0
Community Features Billiards, Clubhouse, Pool, Community Room, Community Spa/Hot tub, Fitness Center, Internet Access, Street Lights, Gated
Utilities Available Underground Utilities, Cable Available
Waterfront Description None
View Y/N Yes
View Landscaped Area
Roof Type Tile
Street Surface Paved
Porch Screened Lanai/Porch
Garage Yes
Private Pool No
Building
Lot Description Zero Lot Line
Faces Hwy. 41 then turn on Pelican Sound Blvd., turn left into the Meadows of Estero. Take immediate right (gates open during new roof installation), pass clubhouse & stop sign, continue to Bldg. 21572, #203, on the right.
Story 2
Sewer Central
Water Central
Architectural Style Carriage/Coach
Level or Stories Two
Structure Type Concrete Block,Stucco
New Construction No
Others
HOA Fee Include Cable TV,Insurance,Internet,Irrigation Water,Maintenance Grounds,Legal/Accounting,Manager,Pest Control Exterior,Pest Control Interior,Reserve,Sewer,Street Lights,Street Maintenance,Trash,Water
Tax ID 33-46-25-E4-27004.0203
Ownership Condo
Security Features Security System,Smoke Detector(s),Fire Sprinkler System,Smoke Detectors
Acceptable Financing Buyer Finance/Cash, Seller Pays Title
Listing Terms Buyer Finance/Cash, Seller Pays Title
Read Less Info
Want to know what your home might be worth? Contact us for a FREE valuation!

Our team is ready to help you sell your home for the highest possible price ASAP
Bought with M.S. Woods Real Estate LLC

Jacob Stoutenburgh Cape Coral, Fl.
Broker Associate | License ID: F3302143
Broker Associate License ID: F3302143




