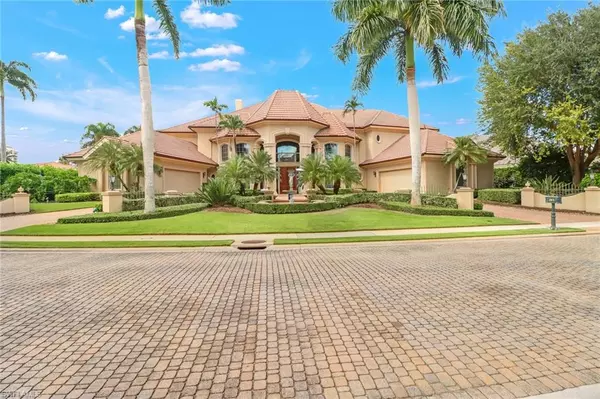For more information regarding the value of a property, please contact us for a free consultation.
Key Details
Sold Price $6,500,000
Property Type Single Family Home
Sub Type Single Family Residence
Listing Status Sold
Purchase Type For Sale
Square Footage 7,552 sqft
Price per Sqft $860
Subdivision Bay Colony Shores
MLS Listing ID 221074250
Sold Date 04/27/22
Bedrooms 6
Full Baths 7
Half Baths 3
HOA Fees $1,080/ann
HOA Y/N Yes
Originating Board Naples
Year Built 1996
Annual Tax Amount $46,315
Tax Year 2020
Lot Size 0.380 Acres
Acres 0.38
Property Description
Luxurious custom built Borelli residence in the exclusive community Bay Colony Shores in Bay Colony. This spectacular estate home offers western exposure and breathtaking views of the sunset, to enjoy the ultimate Florida lifestyle. This home embodies perfect fusion of casual elegance coupled with sophisticated grandeur spanning over 7,550SF of living space and grand outdoor living area. Soaring two-story foyer welcome you this this home with formal living room and views of the expansive outdoor area. Grande master retreat with sitting area plus six guest suites, wood-paneled study, three level staircase as well as an elevator, formal & casual dining, family room, second-level loft game room as well as large balcony. Enjoy Florida lifestyle in the expansive outdoors with pool, spa, portico and summer kitchen framed against a serene lake and fiery sunset skies over the Gulf of Mexico. Enjoy the first-class amenities Bay Colony offers exclusively to residents including the gorgeous, newly remodeled, Bay Colony Beach Club offering casual and formal dining, tennis club, concierge service program and optional golf membership at the award-winning Bay Colony Golf Club
Location
State FL
County Collier
Area Na04 - Pelican Bay Area
Direction From Vanderbilt Beach Rd, take N Pointe Dr., Turn onto Pelican Bay Blvd., Turn onto Bay Colony Dr. (Restricted usage road), Turn onto Colony Dr.
Rooms
Primary Bedroom Level Master BR Ground
Master Bedroom Master BR Ground
Dining Room Breakfast Bar, Breakfast Room, Dining - Family, Dining - Living, Eat-in Kitchen, Formal
Kitchen Kitchen Island, Pantry
Interior
Interior Features Elevator, Central Vacuum, Split Bedrooms, Atrium, Home Office, Loft, Built-In Cabinets, Wired for Data, Custom Mirrors, Entrance Foyer, Pantry
Heating Central Electric, Fireplace(s)
Cooling Central Electric, Zoned
Flooring Carpet, Marble, Wood
Fireplaces Type Outside
Fireplace Yes
Window Features Sliding,Transom,Shutters Electric
Appliance Gas Cooktop, Dishwasher, Disposal, Double Oven, Dryer, Microwave, Refrigerator/Freezer, Refrigerator/Icemaker, Self Cleaning Oven, Wine Cooler
Laundry Washer/Dryer Hookup
Exterior
Exterior Feature Gas Grill, Balcony, Outdoor Grill, Outdoor Kitchen, Outdoor Shower, Sprinkler Auto, Water Display
Garage Spaces 4.0
Pool In Ground, Concrete, Equipment Stays, Heated Geo, Pool Bath, Screen Enclosure
Community Features Golf Equity, Beach - Private, Beach Access, Beach Club Available, Beach Club Included, Bike And Jog Path, Bike Storage, Clubhouse, Pool, Community Spa/Hot tub, Fitness Center Attended, Golf, Internet Access, Private Beach Pavilion, Private Membership, Putting Green, Restaurant, See Remarks, Sidewalks, Street Lights, Tennis Court(s), Gated, Golf Course
Utilities Available Propane, Cable Available, Natural Gas Available
Waterfront Yes
Waterfront Description Lake Front
View Y/N No
Roof Type Tile
Street Surface Paved
Porch Screened Lanai/Porch, Patio
Parking Type 2+ Spaces, Driveway Paved, Garage Door Opener, Attached
Garage Yes
Private Pool Yes
Building
Lot Description See Remarks
Faces From Vanderbilt Beach Rd, take N Pointe Dr., Turn onto Pelican Bay Blvd., Turn onto Bay Colony Dr. (Restricted usage road), Turn onto Colony Dr.
Story 2
Sewer Central
Water Central
Level or Stories Two, 2 Story
Structure Type Concrete Block,Stucco
New Construction No
Schools
Elementary Schools Sea Gate Elementary
Middle Schools Pine Ridge Middle School
High Schools Barron Collier High School
Others
HOA Fee Include Cable TV,Internet,Legal/Accounting,Rec Facilities,Security,Street Lights,Street Maintenance
Tax ID 66674376405
Ownership Single Family
Security Features Smoke Detector(s),Smoke Detectors
Acceptable Financing Buyer Finance/Cash, VA Loan
Listing Terms Buyer Finance/Cash, VA Loan
Read Less Info
Want to know what your home might be worth? Contact us for a FREE valuation!

Our team is ready to help you sell your home for the highest possible price ASAP
Bought with Premiere Plus Realty Co.

Jacob Stoutenburgh Cape Coral, Fl.
Broker Associate | License ID: F3302143
Broker Associate License ID: F3302143




