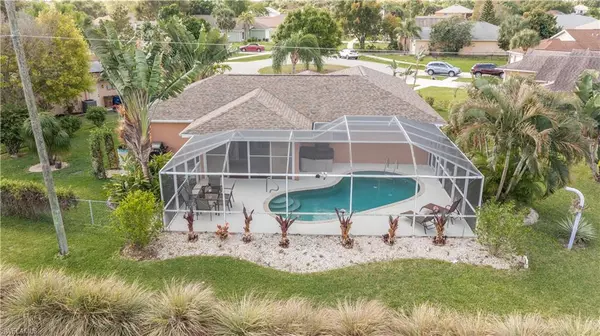For more information regarding the value of a property, please contact us for a free consultation.
Key Details
Sold Price $360,000
Property Type Single Family Home
Sub Type Ranch,Single Family Residence
Listing Status Sold
Purchase Type For Sale
Square Footage 1,271 sqft
Price per Sqft $283
Subdivision Varsity Lakes
MLS Listing ID 222017961
Sold Date 04/29/22
Bedrooms 3
Full Baths 2
HOA Fees $66/qua
HOA Y/N Yes
Originating Board Florida Gulf Coast
Year Built 1997
Annual Tax Amount $1,170
Tax Year 2021
Lot Size 0.269 Acres
Acres 0.269
Property Description
Don’t Miss out on this 3 bd 2 ba pool home that is situated on a pie-shaped lot and tucked away in a private cul-de-sac of Varsity Lakes community!! Views of the canal, preserve, and sunset from the pool area. Features include a fenced-in area on one side of the backyard, Florida room can be used as an interior room (non-airconditioned) or exterior patio covered with vinyl sliders, New Pool Pump 2022, New LED Pool Lighting 2021, New Irrigation Well Pump 2021, New Garage Door Opener, the Springs, and Rollers 2021, HVAC system 2020, All Kitchen Appliances 3 years old or less, Bathroom Updates 2020, Interior paint and 6", baseboards 2020, New luxury vinyl plank throughout 2020, Roof 2017, Kitchen updated 2010 including granite countertops. And don’t forget the Low HOA fees!
Just minutes to the library, elementary, middle, and Lehigh Senior High School, one of the top-performing high schools in the county. Not far from fabulous white sand beaches, Coconut Point Shopping Center, FGCU, Golf, Marinas, and Theater.
Location
State FL
County Lee
Area Varsity Lakes
Zoning RS-1
Rooms
Dining Room Dining - Family
Kitchen Pantry
Interior
Interior Features Cathedral Ceiling(s), Pantry, Smoke Detectors
Heating None
Flooring Vinyl
Equipment Auto Garage Door, Cooktop - Electric, Dishwasher, Disposal, Microwave, Refrigerator/Freezer, Self Cleaning Oven, Washer/Dryer Hookup
Furnishings Unfurnished
Fireplace No
Appliance Electric Cooktop, Dishwasher, Disposal, Microwave, Refrigerator/Freezer, Self Cleaning Oven
Heat Source None
Exterior
Garage Driveway Paved, Attached
Garage Spaces 2.0
Pool Below Ground, Screen Enclosure
Community Features Sidewalks, Gated
Amenities Available Play Area, Sidewalk
Waterfront No
Waterfront Description None
View Y/N Yes
View Canal, Preserve
Roof Type Shingle
Parking Type Driveway Paved, Attached
Total Parking Spaces 2
Garage Yes
Private Pool Yes
Building
Lot Description Cul-De-Sac
Building Description Concrete Block,Stucco, DSL/Cable Available
Story 1
Sewer Private Sewer
Water Central
Architectural Style Ranch, Single Family
Level or Stories 1
Structure Type Concrete Block,Stucco
New Construction No
Schools
Elementary Schools Tortuga Preserve Elementary
Middle Schools Varsity Lakes Middle School
High Schools Gateway High School
Others
Pets Allowed Yes
Senior Community No
Tax ID 28-44-26-17-0000B.0110
Ownership Single Family
Security Features Gated Community,Smoke Detector(s)
Read Less Info
Want to know what your home might be worth? Contact us for a FREE valuation!

Our team is ready to help you sell your home for the highest possible price ASAP

Bought with Premier Sotheby's Int'l Realty

Jacob Stoutenburgh Cape Coral, Fl.
Broker Associate | License ID: F3302143
Broker Associate License ID: F3302143




