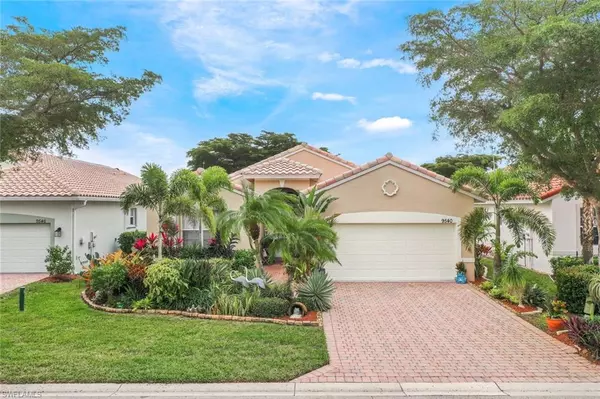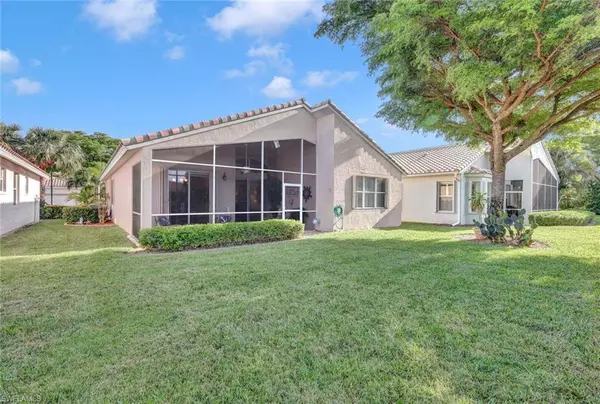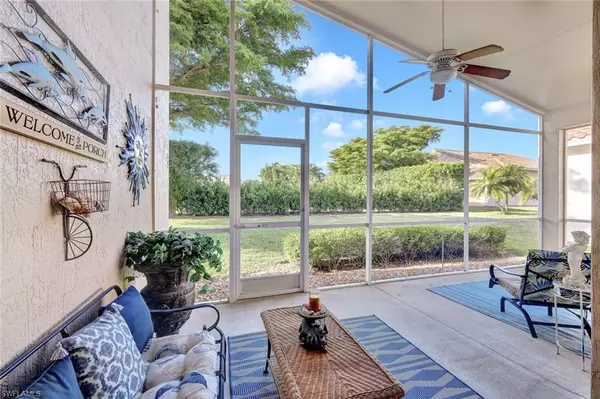For more information regarding the value of a property, please contact us for a free consultation.
Key Details
Sold Price $430,000
Property Type Single Family Home
Sub Type Single Family
Listing Status Sold
Purchase Type For Sale
Square Footage 1,688 sqft
Price per Sqft $254
MLS Listing ID 224000860
Sold Date 05/29/24
Bedrooms 2
Full Baths 2
HOA Fees $485/qua
Originating Board Naples
Year Built 2004
Annual Tax Amount $2,693
Tax Year 2023
Lot Size 5,706 Sqft
Property Description
MOTIVATED! SOUTHERN Exposure TURNKEY Aruba on LISERON DR with private backyard view, backs up to the largest lot in the community!! This beautifully landscaped and inviting 2 bedroom plus den is absolutely IMMACULATE, Featuring Cathedral ceilings and an OPEN Great-Room floor plan w/lots of natural SUNLIGHT. NEW HVAC in 2022, Washer, Dryer, Refrigerator, dishwasher....ROOF is in EXCELLENT CONDITION and Inspection Report is attached . The community recently underwent an extensive clubhouse MODERNIZATION. Featuring: pickleball courts, tennis courts, bocce, a billiards room, card room, craft space, a library, a large fitness center with a sauna, a satellite pool, a community spa, and a large resort-style pool with indoor/outdoor swimming and a full-time social activities director. Located within minutes of I-75 and Hwy 41, Southwest Int'l Airport and Florida Gulf Coast University. THREE very large shopping centers with upscale stores, restaurants and entertainment along with several new medical centers are all close by. This community is situated beautifully in HIGHLY coveted SUNNY ESTERO!
Location
State FL
County Lee
Area Es02 - Estero
Zoning RPD
Rooms
Other Rooms Den - Study
Dining Room Dining - Family, Eat-in Kitchen
Interior
Interior Features Cathedral Ceiling, French Doors, Smoke Detectors, Window Coverings
Heating Central Electric
Flooring Tile
Equipment Auto Garage Door, Cooktop - Electric, Dishwasher, Dryer, Microwave, Refrigerator/Freezer, Security System, Washer
Exterior
Exterior Feature Room for Pool
Parking Features Attached
Garage Spaces 2.0
Community Features Gated
Waterfront Description None
View Landscaped Area
Roof Type Tile
Private Pool No
Building
Lot Description Regular
Foundation Concrete Block
Sewer Central
Water Central
Others
Ownership Single Family
Pets Allowed Limits
Read Less Info
Want to know what your home might be worth? Contact us for a FREE valuation!

Our team is ready to help you sell your home for the highest possible price ASAP
Bought with Keller Williams Elite Realty 2

Jacob Stoutenburgh Cape Coral, Fl.
Broker Associate | License ID: F3302143
Broker Associate License ID: F3302143




