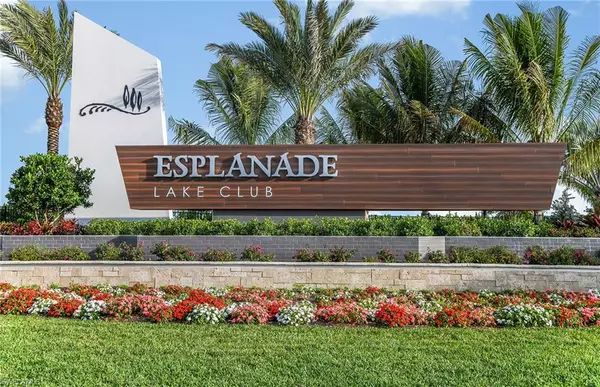For more information regarding the value of a property, please contact us for a free consultation.
Key Details
Sold Price $710,000
Property Type Single Family Home
Sub Type Villa Attached
Listing Status Sold
Purchase Type For Sale
Square Footage 1,579 sqft
Price per Sqft $449
Subdivision Esplanade Lake Club
MLS Listing ID 224022343
Sold Date 07/29/24
Bedrooms 2
Full Baths 2
HOA Fees $400/mo
HOA Y/N Yes
Originating Board Bonita Springs
Year Built 2020
Annual Tax Amount $13,923
Tax Year 2023
Lot Size 5,227 Sqft
Acres 0.12
Property Description
MODEL HOME AVAILABLE FOR SALE! From the moment you step inside the gates, luxury awaits at Esplanade Lake Club. Step into your dream villa and take in the highly sought after views and lifestyle that Esplanade Lake Club has to offer. This model home is a show stopper; southern facing lanai ON THE WATER with A CUSTOM POOL. Picturesque views is an understatement! This 2 bedroom 2 bathroom +den features designer finishes, a spacious living area, split floorplan, white quartz countertops and cabinets with a gourmet kitchen island, which is open to the café and gathering area. Make your way to the luxurious owner's suite with beautiful pool/water views, or step out onto your covered lanai to with a STUNNING pool with custom upgrades. You will love the love the view of the water, plus plenty of room to put in a boat dock and enjoy the highly desirable, 352-acre Lake Como, with premier outdoor living.
Make your way down to the lakefront amenity center with breathtaking views and enjoy the resort style living, where every day is paradise. Imagine having 4 tennis courts, 8 pickleball courts, a state-of-the-art fitness center and workout studio, a café, a Bahama Restaurant bar, & resort style pool all right at your fingertips. You will also love the convenient location and being minutes from almost everything, right outside your doorstep. Do not miss out on this last chance to own a villa here at ELC!
Location
State FL
County Lee
Area Fm21 - Fort Myers Area
Direction Take I-75 to Exit 128, Alico Rd. Head East on Alico Rd. for 1 mile, and the community will be on your right. Once you have entered, take the first right and then sales center will be on your left.
Rooms
Primary Bedroom Level Master BR Ground
Master Bedroom Master BR Ground
Dining Room Dining - Living
Kitchen Kitchen Island, Pantry
Interior
Interior Features Split Bedrooms, Great Room, Den - Study, Guest Bath, Guest Room, Built-In Cabinets, Wired for Data, Entrance Foyer, Pantry, Tray Ceiling(s), Walk-In Closet(s)
Heating Central Electric
Cooling Central Electric, Gas
Flooring Tile
Window Features Impact Resistant,Sliding,Impact Resistant Windows
Appliance Dishwasher, Disposal, Dryer, Freezer, Microwave, Range, Refrigerator, Refrigerator/Freezer, Washer
Laundry Inside, Sink
Exterior
Exterior Feature Privacy Wall, Sprinkler Auto
Garage Spaces 2.0
Pool In Ground, Custom Upgrades, Equipment Stays, Screen Enclosure, See Remarks
Community Features BBQ - Picnic, Beach - Private, Bike And Jog Path, Billiards, Bocce Court, Cabana, Clubhouse, Community Boat Dock, Community Boat Ramp, Park, Pool, Community Room, Concierge Services, Dog Park, Fitness Center, Internet Access, Lakefront Beach, Pickleball, Playground, Restaurant, Sidewalks, Street Lights, Tennis Court(s), Water Skiing, Boating, Gated, Tennis
Utilities Available Natural Gas Connected, Cable Available, Natural Gas Available
Waterfront Yes
Waterfront Description Canal Front
View Y/N Yes
View Canal, Lake, Landscaped Area, Water
Roof Type Tile
Street Surface Paved
Porch Screened Lanai/Porch, Patio
Parking Type 2+ Spaces, Driveway Paved, Garage Door Opener, Attached
Garage Yes
Private Pool Yes
Building
Lot Description Across From Waterfront, Corner Lot, Regular
Faces Take I-75 to Exit 128, Alico Rd. Head East on Alico Rd. for 1 mile, and the community will be on your right. Once you have entered, take the first right and then sales center will be on your left.
Sewer Central
Water Central
Structure Type Concrete Block,Metal Frame,Stucco
New Construction Yes
Schools
Elementary Schools School Choice
Middle Schools School Choice
High Schools School Choice
Others
HOA Fee Include Concierge Service,Irrigation Water,Maintenance Grounds,Security,Street Lights,Street Maintenance
Tax ID 12-46-25-L1-19000.0010
Ownership Single Family
Security Features Smoke Detector(s),Smoke Detectors
Acceptable Financing Buyer Finance/Cash, FHA, VA Loan
Listing Terms Buyer Finance/Cash, FHA, VA Loan
Read Less Info
Want to know what your home might be worth? Contact us for a FREE valuation!

Our team is ready to help you sell your home for the highest possible price ASAP
Bought with Gulf Pointe Properties

Jacob Stoutenburgh Cape Coral, Fl.
Broker Associate | License ID: F3302143
Broker Associate License ID: F3302143




